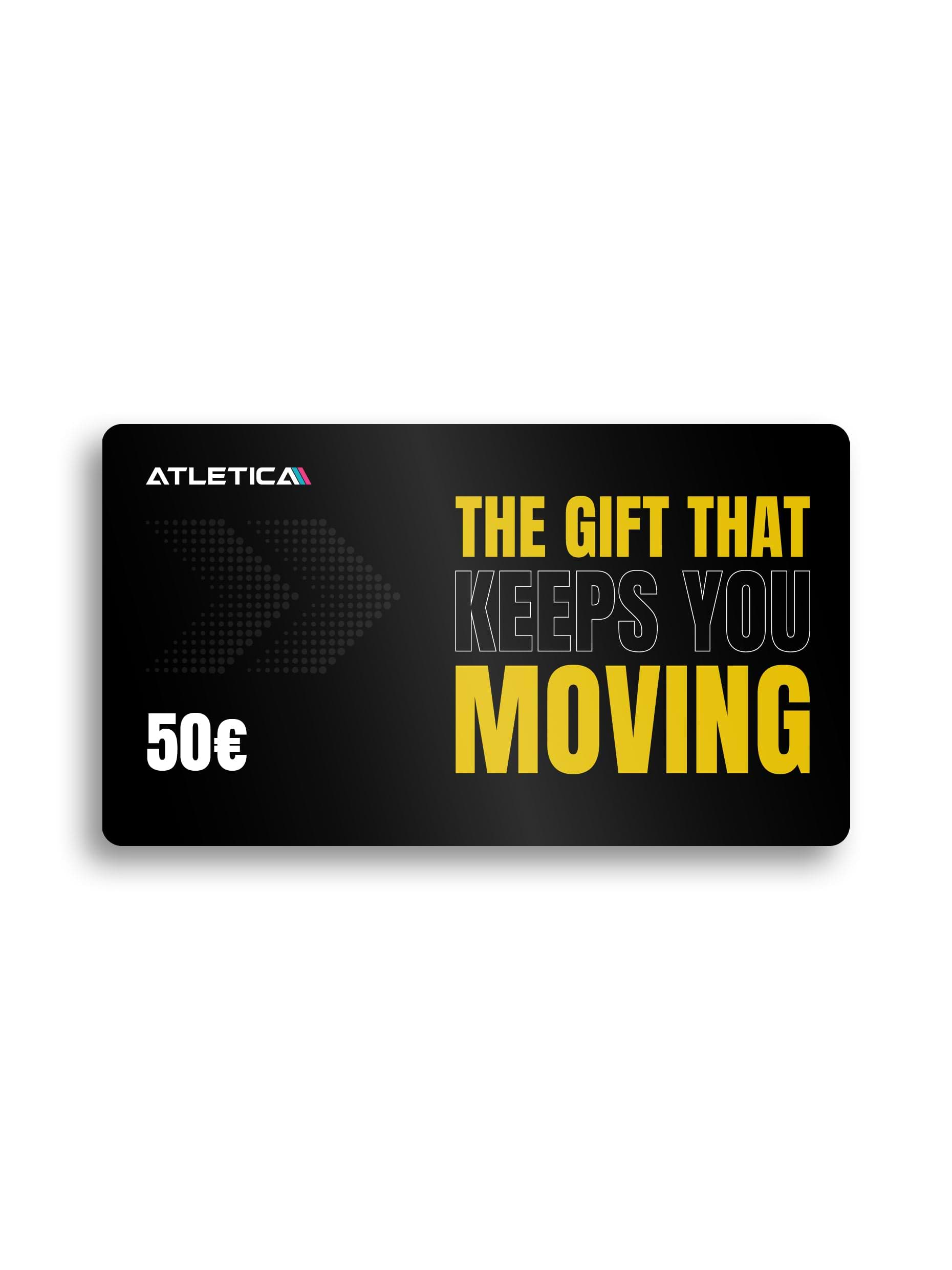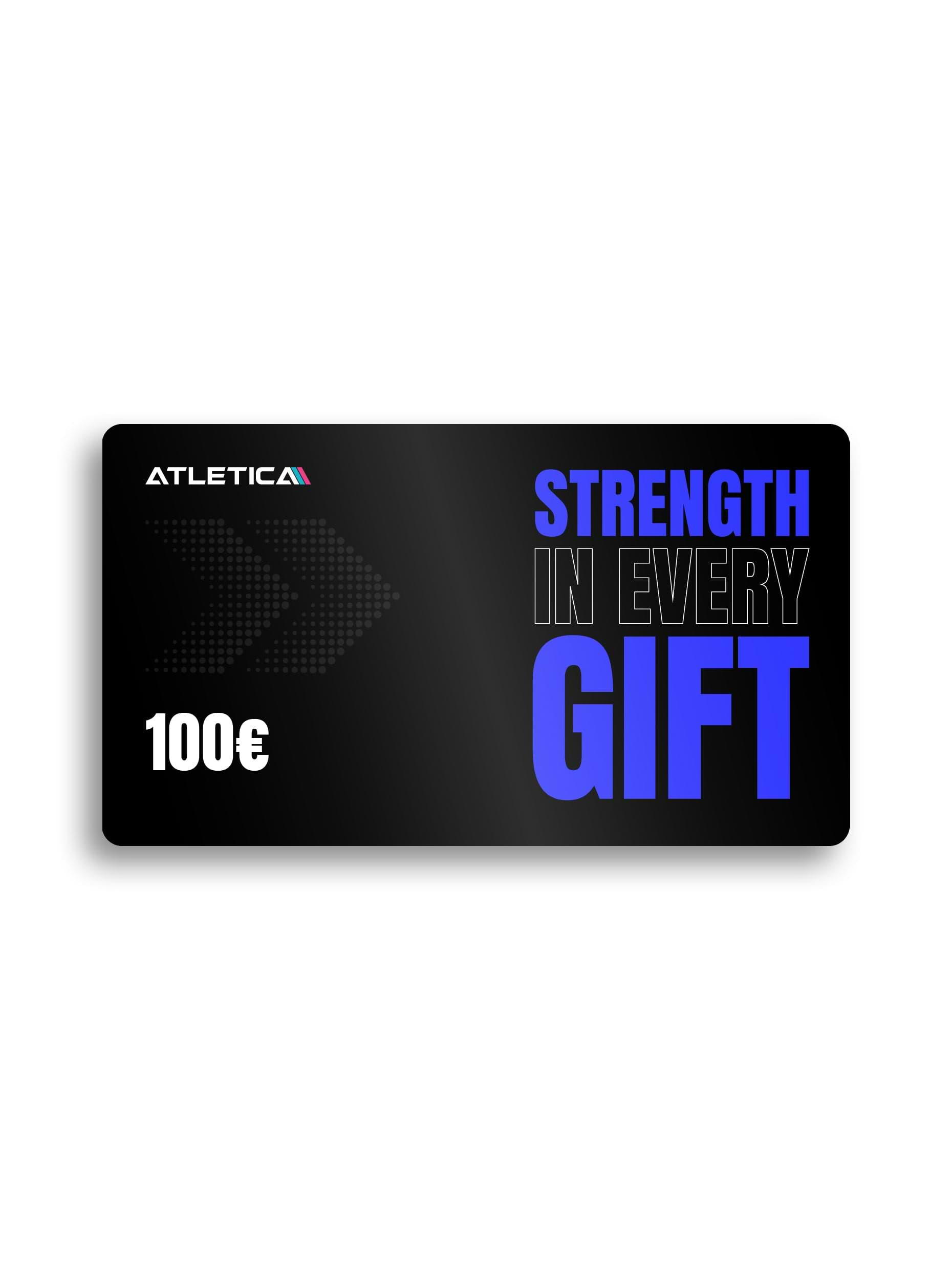You've made the decision: You want to open your own fitness studio. Whether it's a boutique studio, a performance gym, or a premium facility , the foundations for long-term success are laid during the planning phase. And this is precisely where professionalism and gut feeling diverge : Without thoughtful space and equipment planning, even the best business concept can quickly fail.
In this article you will learn :
- how to structure your studio effectively,
- which devices really make sense,
- how to reach different target groups,
- and what you should pay attention to when it comes to design, space utilization and scheduling.

1. The fundamental question: What should your studio achieve?
Before you allocate square meters or order equipment , you must clearly define the goal of your studio :
- Low-Budget Fitness (24/7): High number of equipment, low staff, maximum efficiency
- Premium Studio: Focus on design, feel and atmosphere , often with classrooms & wellness
- Boutique fitness: specialization in certain training forms (e.g. B. Functional, Cross, Rehab)
- Corporate fitness or hotel gym : compactness, maintenance-free, intuitive use
Depending on the positioning, the choice of equipment, room layout, choice of materials and even training philosophy differ.
2. Spatial planning: structure before design
An attractive training area doesn't happen by chance. It's based on logical movement patterns and functional space planning. Typical mistakes include:
- paths too narrow
- dead zones without function
- missing rest/transition areas
Central planning areas:
|
Zone |
function |
|
Reception & Lounge |
Customer reception, waiting area, consultation |
|
Changing rooms & sanitary facilities |
Comfort & Hygiene |
|
Cardiozone |
Warm-up, endurance training |
|
Power machine area |
guided training, beginner-friendly |
|
Free weight area |
advanced strength training |
|
Functional Area |
versatile, dynamic training |
|
Course or PT room |
Group offers, personal sessions |

Tip from ATLETICA: Use 3D visualization and professional planning software to test processes , distances, and sight lines – even before the first installation.
3. Device selection: quality , benefits & target group
What you should pay attention to when choosing a device :
- Target group appropriate : Seniors? Athletes? Beginners? Every device must be suitable for the clientele.
- Low maintenance : Quality pays off – especially for devices with moving parts.
- Intuitive operation : Equipment should be immediately accessible, even without a trainer .
- Design & brand identity : The equipment is part of your branding – also visually.
Device groups you should cover:
- Cardio : Treadmill , bike , rowing machine , air bike – for warm-up, fat loss & endurance
- Machinery : Equipment for chest, back , legs, stomach – especially for beginners
- Free weight zone : barbells , dumbbells , racks , benches – for advanced users
- Functional Tools: Kettlebells , Battle Ropes, Medicine Balls , Sleds – for dynamics and athleticism
- Mobility & Stretching: Mat , rolls, stretching wall – often forgotten, but essential

4. Planning by square meters: This is how much space you really need
The following applies as a guideline:
- Cardioger ät : approx. 2.5 –3 m² per device
- Machines ( guided ): approx. 4 m² per station
- Free weight & functional zone : at least 15–25 m² open
- PT/classroom: ideal 30–50 m² ( depending on group size )
- Reception/Lounge : 10–15 % of total area
Tip : It's better to plan a little more generously – equipment that is too close together looks unprofessional and limits the training experience.
5. Workflow & Member Management
A good studio guides members almost automatically through the room:
- Reception – first impression counts
- Cardio – Getting started with training
- Machinery – controlled strength training
- Free weight area/functional – advanced training
- Stretch & Cooldown – conscious conclusion
Helping with this:
- clear route guidance
- Color zones or floor coverings for orientation
- optical zoning through light, room dividers, wall design
6. Design, Materials & Light
A studio is not only a training location – but also an experience space .
What your design should do:
- Building trust: through high-quality materials
- Promote motivation : through light, colors, acoustics
- Communicate brand: through logos, CI colors, signage
ATLETICA supports you in design planning and furniture selection – from flooring to lighting.

7. Opening without stumbling blocks: These points are often overlooked
- Power and floor connections suitable for device locations
- Noise protection in the free weight area (e.g. B. through floor damping )
- Wi-Fi/technology areas for app or device control
- Break areas for staff and trainers
- Service and maintenance contracts for equipment care
8. ATLETICA as planning partner
At ATLETICA, we support you in every phase of your studio opening :
- 3D visualization & layout planning
- Individual device advice & configuration
- Delivery & professional installation
- Employee training directly on site
- Equipment leasing from 5,000 € with tax advantage
- Personal contact for long-term support
With our network of planners, manufacturers, and coaches, we make your studio not just functional — but unique.

Conclusion: Spatial planning determines the training experience
A studio can be fully equipped , but without thoughtful room and equipment planning, its potential remains untapped. Use your space strategically, consider processes and target groups , and choose equipment carefully.
With a professional partner like ATLETICA , you can avoid expensive mistakes , make optimal use of your space , and create a studio that inspires – from day one.




































































































